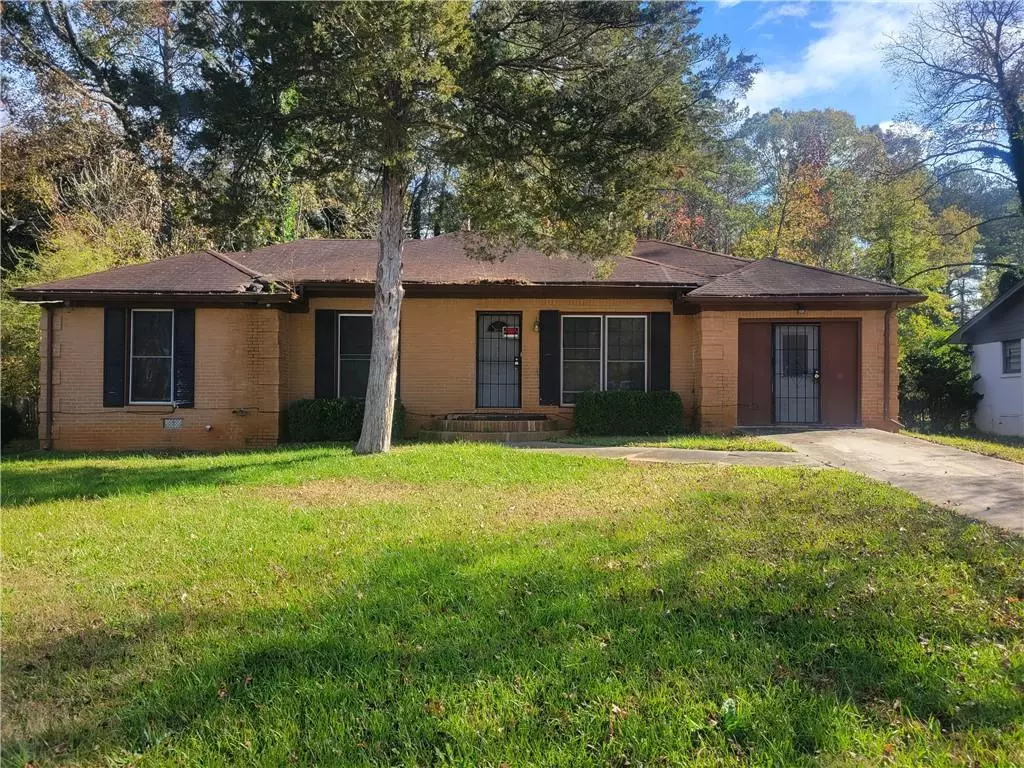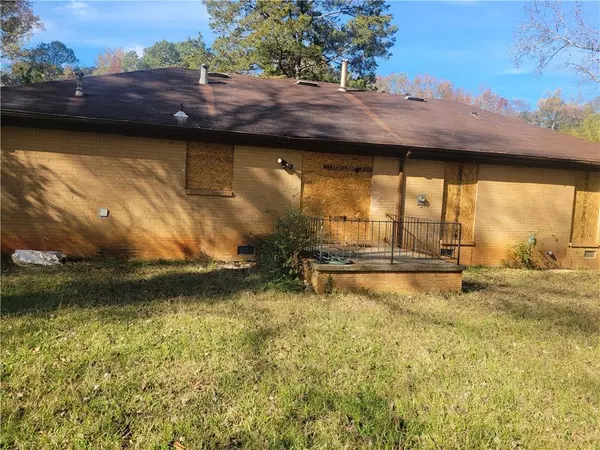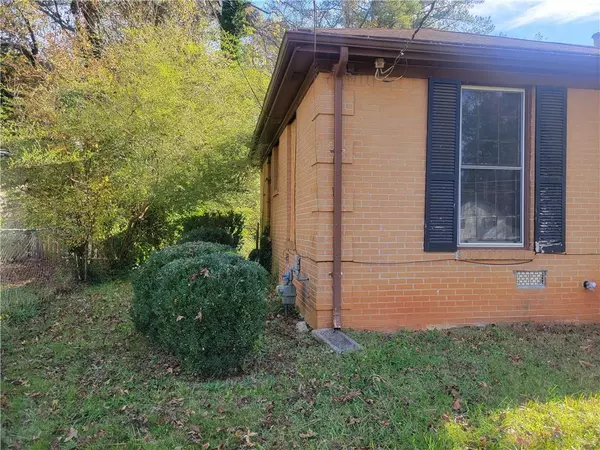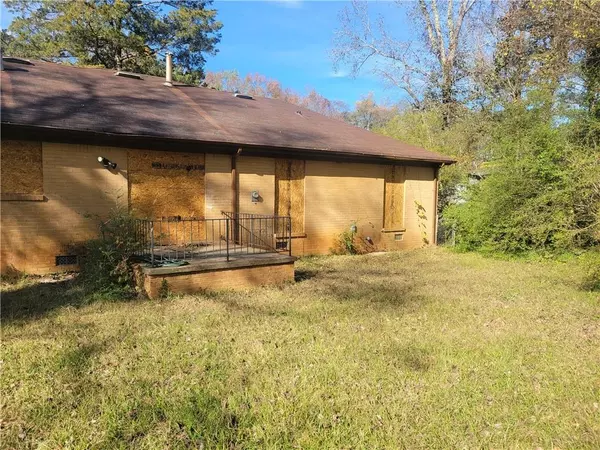4 Beds
2 Baths
1,624 SqFt
4 Beds
2 Baths
1,624 SqFt
Key Details
Property Type Single Family Home
Sub Type Single Family Residence
Listing Status Pending
Purchase Type For Sale
Square Footage 1,624 sqft
Price per Sqft $107
Subdivision Glenwood East
MLS Listing ID 7503705
Style Ranch,Traditional
Bedrooms 4
Full Baths 2
Construction Status Fixer
HOA Y/N No
Originating Board First Multiple Listing Service
Year Built 1966
Annual Tax Amount $4,347
Tax Year 2024
Lot Size 0.260 Acres
Acres 0.26
Property Description
Ideal for investors or savvy buyers, this property features:
- A **solid structure** with endless possibilities for customization.
- A **spacious layout** ready for your vision to come to life.
- An **excellent location**
Whether you're looking for your next **fix-and-flip project** or a **long-term rental investment**, this property is your canvas for profit. With nearby homes selling fast - there's plenty of room for equity after renovations.
Bring your contractor and imagination—don't miss this opportunity to maximize your return on investment.
**Schedule a showing today! PLS NO BLIND OFFERS - SOLD "AS-IS"
Location
State GA
County Dekalb
Lake Name None
Rooms
Bedroom Description None
Other Rooms None
Basement Crawl Space
Main Level Bedrooms 4
Dining Room None
Interior
Interior Features Other
Heating None
Cooling None
Flooring None
Fireplaces Number 1
Fireplaces Type Family Room
Window Features None
Appliance Other
Laundry None
Exterior
Exterior Feature None
Parking Features Driveway
Fence None
Pool None
Community Features None
Utilities Available None
Waterfront Description None
View Neighborhood
Roof Type Composition,Shingle
Street Surface Asphalt
Accessibility None
Handicap Access None
Porch None
Total Parking Spaces 3
Private Pool false
Building
Lot Description Back Yard, Front Yard, Private
Story One
Foundation See Remarks
Sewer Public Sewer
Water Public
Architectural Style Ranch, Traditional
Level or Stories One
Structure Type Brick 4 Sides
New Construction No
Construction Status Fixer
Schools
Elementary Schools Canby Lane
Middle Schools Mary Mcleod Bethune
High Schools Towers
Others
Senior Community no
Restrictions false
Tax ID 15 163 04 123
Acceptable Financing Cash
Listing Terms Cash
Special Listing Condition None

Find out why customers are choosing LPT Realty to meet their real estate needs






